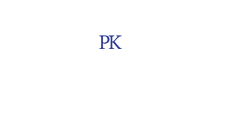Apartment
185, Rue Laurier, #109, Hull (Gatineau) J8X 0B2
Help
Enter the mortgage amount, the amortization period and the interest rate, then click «Calculate Payment» to obtain the periodic payment.
- OR -
Specify the payment you wish to perform and click «Calculate principal» to obtain the amount you could borrow. You must specify an interest rate and an amortization period.
Info
*Results for illustrative purposes only.
*Rates are compounded semi-annually.
It is possible that your payments differ from those shown here.
Description
Stunning Corner Condo on ground floor in the Prestigious Le VIU Building! This beautiful 2-bedroom, 2-bathroom condo offers an elegant living space with an open-concept kitchen, quartz countertops, and over 9-foot ceilings with Extenzo ceiling. Includes 1 indoor parking space and 1 storage unit. Enjoy the high-end amenities on the 20th floor, featuring a pool, sauna, gym, rooftop terrace, all while taking in the breathtaking panoramic view. A must-see!
Addendum
WELCOME TO THE PRESTIGIOUS VIU: 185 Rue Laurier, Gatineau
-Prime Location: Located on the 1st floor of the prestigious Le VIU, Gatineau-Ottawa's newest luxury condominium at 185 Laurier. -Superior Soundproofing: Concrete construction for maximum privacy and comfort. -Modern Open-Concept Design: Spacious condo with a large balcony spanning the entire width of the unit. -Elegant Kitchen: Sleek, modern design with high-end appliances included. -Unmatched Security: Over 40 security cameras for peace of mind. -Ideal Location: Directly facing the Alexandra Bridge, connecting Gatineau and Ottawa. -Most Trendy Condo Building in the Outaouais Region: A sought-after residence with a stylish and modern lifestyle. -Breathtaking Waterfront Views from Rooftop: Overlooking the Ottawa River, Parliament Hill, and Hull Marina. -Walkable Convenience: Less than 15 minutes on foot to ByWard Market (Ottawa) and Downtown Hull. -Luxury Rooftop Amenities: The 20th-floor terrace features an Endless Pool, SPA, SAUNA, and state-of-the-art fitness center.
Description sheet
Rooms and exterior features
Inclusions
Exclusions
Features
Assessment, Taxes and Expenses

Photos - No. Centris® #19333669
185, Rue Laurier, #109, Hull (Gatineau) J8X 0B2
 Frontage
Frontage  Kitchen
Kitchen  Dining room
Dining room  Dining room
Dining room  Kitchen
Kitchen  Dining room
Dining room  Kitchen
Kitchen  Kitchen
Kitchen Photos - No. Centris® #19333669
185, Rue Laurier, #109, Hull (Gatineau) J8X 0B2
 Bedroom
Bedroom  Bathroom
Bathroom  Bedroom
Bedroom  Bathroom
Bathroom  Laundry room
Laundry room  Hallway
Hallway  Balcony
Balcony  Balcony
Balcony Photos - No. Centris® #19333669
185, Rue Laurier, #109, Hull (Gatineau) J8X 0B2
 Balcony
Balcony  Balcony
Balcony  Balcony
Balcony  Balcony
Balcony 























