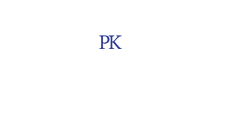Quadruplex
12171 - 12177, Av. Paul-Contant, Ahuntsic-Cartierville (Montréal) H4K 1S3
Help
Enter the mortgage amount, the amortization period and the interest rate, then click «Calculate Payment» to obtain the periodic payment.
- OR -
Specify the payment you wish to perform and click «Calculate principal» to obtain the amount you could borrow. You must specify an interest rate and an amortization period.
Info
*Results for illustrative purposes only.
*Rates are compounded semi-annually.
It is possible that your payments differ from those shown here.
Description
*** Ahuntsic-Cartierville *** This one of a kind Detached 4-Plex Features a Fully Renovated Main floor with (4) Bedrooms , (3) Full Bathrooms , Open Concept Kitchen w/Quartz Countertops plus 5 x 6 Island , Dinette , Living Room / Dining Room . Finished Basement and Upper 4 1/2 unit also completely renovated with quality custom finishes . Electric Heating Paid by Tenants with Impressive Income Earning Potential . Over 10,000+ sf Perfectly Landscaped Land , a rare find in the city. Close to Parks , Schools , Public transportation and Highway . Please see Addendum for Details ...
Addendum
* Renovations December 2020
- New concrete slab in garage (400 sf) and basement (800 sf) of apt. #12171 (Work done by Minipepin) . - 14 foot exterior linear drain installation parallel to the garage door (Minipepin) . - Foundation waterproofing approx. 145 linear feet (Minipepin) Jan-June 2021 (Renos done at apt. #12171) . - All windows and patio doors replaced on main level - LVL support beams installed. - All wood floors throughout main level. - New kitchen with 5 x 6 Island. - New main bathroom and ensuite bathroom with heated ceramic flooring in both bathrooms. - All new lighting (pot lights throughout main level). - New staircase (steps & railing) leading to the basement. - All closets professionally organized. - August 2021 (Landscaping) all New Grass , Flowers , Rock Garden , Irrigation System . - Epoxy coating on main patio flooring of apt #12171. - All exterior railings in the back of the house sanded and repainted.
* December 2021
- Finished basement of apt #12171.
* March 2023
- Fully Renovated from A to Z the Upper apt #12173.
Description sheet
Rooms and exterior features
Inclusions
Exclusions
Features
Potential Gross Revenue
Assessment, Taxes and Expenses

Photos - No. Centris® #23383383
12171 - 12177, Av. Paul-Contant, Ahuntsic-Cartierville (Montréal) H4K 1S3
 Exterior
Exterior  Other
Other  Living room
Living room  Living room
Living room  Dining room
Dining room  Dining room
Dining room  Dining room
Dining room  Kitchen
Kitchen Photos - No. Centris® #23383383
12171 - 12177, Av. Paul-Contant, Ahuntsic-Cartierville (Montréal) H4K 1S3
 Kitchen
Kitchen  Kitchen
Kitchen  Dinette
Dinette  Primary bedroom
Primary bedroom  Primary bedroom
Primary bedroom  Primary bedroom
Primary bedroom  Ensuite bathroom
Ensuite bathroom  Ensuite bathroom
Ensuite bathroom Photos - No. Centris® #23383383
12171 - 12177, Av. Paul-Contant, Ahuntsic-Cartierville (Montréal) H4K 1S3
 Bedroom
Bedroom  Bedroom
Bedroom  Bedroom
Bedroom  Bedroom
Bedroom  Bedroom
Bedroom  Bathroom
Bathroom  Bathroom
Bathroom  Basement
Basement Photos - No. Centris® #23383383
12171 - 12177, Av. Paul-Contant, Ahuntsic-Cartierville (Montréal) H4K 1S3
 Basement
Basement  Basement
Basement  Bathroom
Bathroom  Bathroom
Bathroom  Dwelling
Dwelling  Dwelling
Dwelling  Dwelling
Dwelling  Dwelling
Dwelling Photos - No. Centris® #23383383
12171 - 12177, Av. Paul-Contant, Ahuntsic-Cartierville (Montréal) H4K 1S3
 Dwelling
Dwelling  Dwelling
Dwelling  Dwelling
Dwelling  Dwelling
Dwelling  Dwelling
Dwelling  Dwelling
Dwelling  Dwelling
Dwelling  Dwelling
Dwelling Photos - No. Centris® #23383383
12171 - 12177, Av. Paul-Contant, Ahuntsic-Cartierville (Montréal) H4K 1S3
 Dwelling
Dwelling  Exterior
Exterior  Exterior
Exterior  Back facade
Back facade  Back facade
Back facade  Backyard
Backyard 

















































