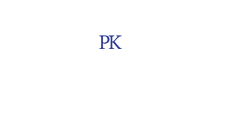Two or more storey
3895, Rue John-Lyman, Saint-Laurent (Montréal) H4R 0C4
Help
Enter the mortgage amount, the amortization period and the interest rate, then click «Calculate Payment» to obtain the periodic payment.
- OR -
Specify the payment you wish to perform and click «Calculate principal» to obtain the amount you could borrow. You must specify an interest rate and an amortization period.
Info
*Results for illustrative purposes only.
*Rates are compounded semi-annually.
It is possible that your payments differ from those shown here.
Description
Majestic single-family home situated in the prestigious neighborhood, Noveau saint laurent On a private street facing the park built by one of the best constructors, GIDAL Construction. This residence offers 4+2 bedrooms and (3) full bathrooms, (1) Powder room with a spacious High ceiling through out the house Large living area and a high-end quality finish, offers the NOVO CLIMAT certification and is fully heated and cooled by a Geothermal system for an incomparable comfort. Inground heated salt Water POOL (fiberglass) Surrounded with Cedars Trees with complete Privacy . -A true rarity on the market.
Addendum
*** Irrigation system*** *** New inground fiberglass heated salt water pool done in 2019 guaranteed 25 years. *** Complete landscaping in the backyard*** *** Geothermal system provides cooling and heating *** *** Offers the NOVO CLIMAT certification *** 2x 60 Gallon Hot Water Tanks *** Central Vaccume *** Quick access to highways 40/15/20.
Description sheet
Rooms and exterior features
Inclusions
Exclusions
Features
Assessment, Taxes and Expenses
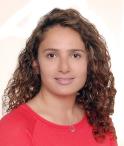
Photos - No. Centris® #23111984
3895, Rue John-Lyman, Saint-Laurent (Montréal) H4R 0C4
 Exterior
Exterior  Exterior
Exterior  Exterior
Exterior  Reception Area
Reception Area  Reception Area
Reception Area  Living room
Living room  Staircase
Staircase  Staircase
Staircase Photos - No. Centris® #23111984
3895, Rue John-Lyman, Saint-Laurent (Montréal) H4R 0C4
 Staircase
Staircase  Living room
Living room  Living room
Living room  Dining room
Dining room  Living room
Living room  Family room
Family room  Family room
Family room  Family room
Family room Photos - No. Centris® #23111984
3895, Rue John-Lyman, Saint-Laurent (Montréal) H4R 0C4
 Family room
Family room  Family room
Family room  Family room
Family room  Family room
Family room  Dinette
Dinette  Dinette
Dinette  Kitchen
Kitchen  Kitchen
Kitchen Photos - No. Centris® #23111984
3895, Rue John-Lyman, Saint-Laurent (Montréal) H4R 0C4
 Kitchen
Kitchen  Kitchen
Kitchen  Kitchen
Kitchen  Kitchen
Kitchen  Kitchen
Kitchen  Kitchen
Kitchen  Kitchen
Kitchen  Other
Other Photos - No. Centris® #23111984
3895, Rue John-Lyman, Saint-Laurent (Montréal) H4R 0C4
 Bedroom
Bedroom  Bedroom
Bedroom  Primary bedroom
Primary bedroom  Primary bedroom
Primary bedroom  Bedroom
Bedroom  Bedroom
Bedroom  Bedroom
Bedroom  Washroom
Washroom Photos - No. Centris® #23111984
3895, Rue John-Lyman, Saint-Laurent (Montréal) H4R 0C4
 Laundry room
Laundry room  Ensuite bathroom
Ensuite bathroom  Ensuite bathroom
Ensuite bathroom  Bathroom
Bathroom  Bathroom
Bathroom  Bathroom
Bathroom  Bathroom
Bathroom 
Photos - No. Centris® #23111984
3895, Rue John-Lyman, Saint-Laurent (Montréal) H4R 0C4
 Exercise room
Exercise room  Storage
Storage 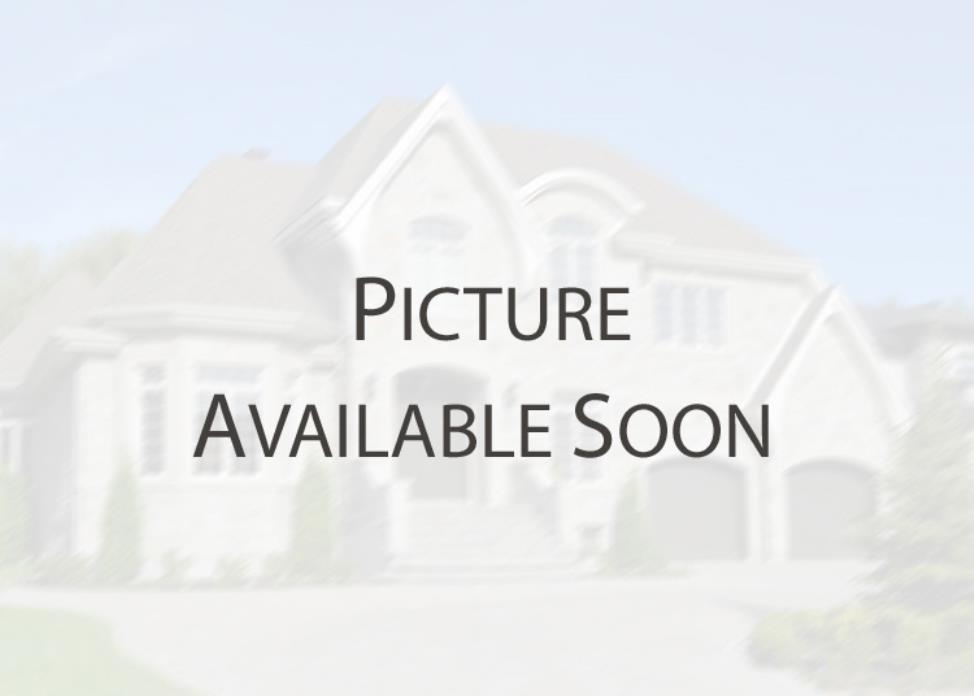 Patio
Patio 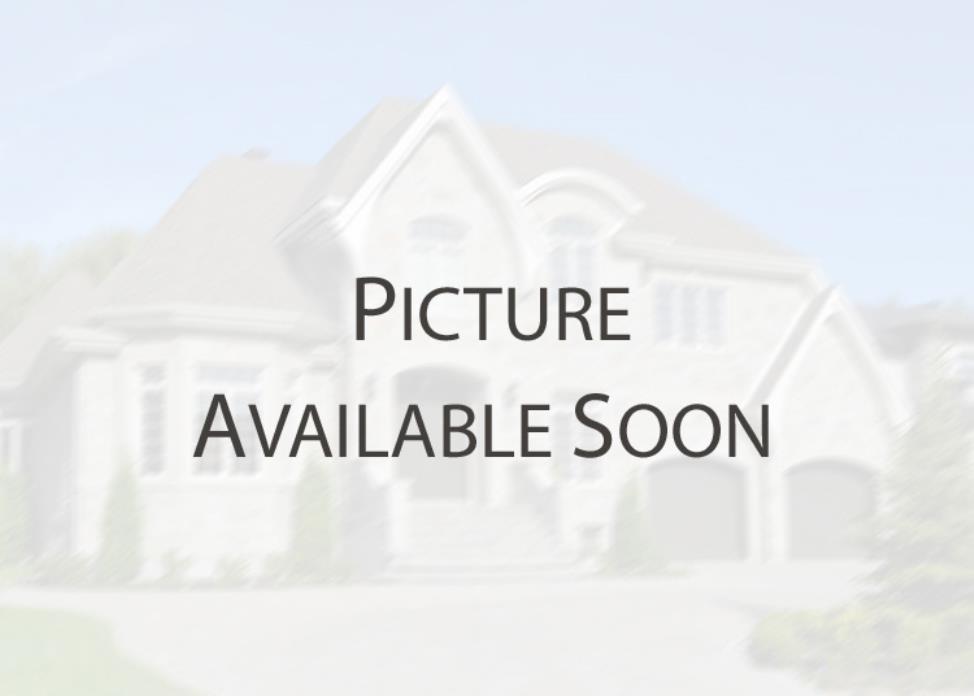 Backyard
Backyard 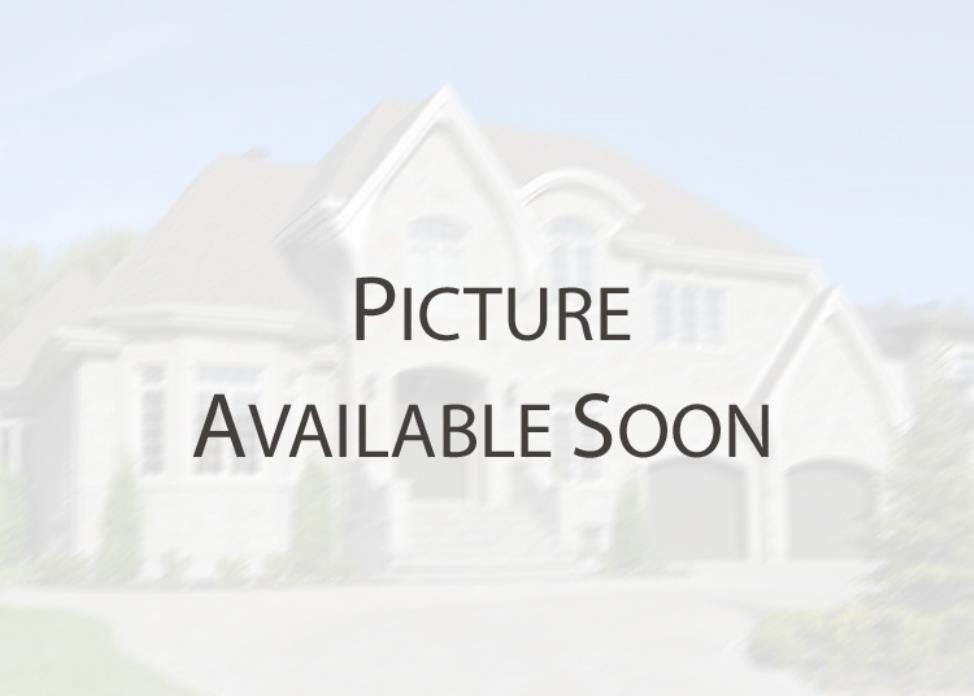 Pool
Pool 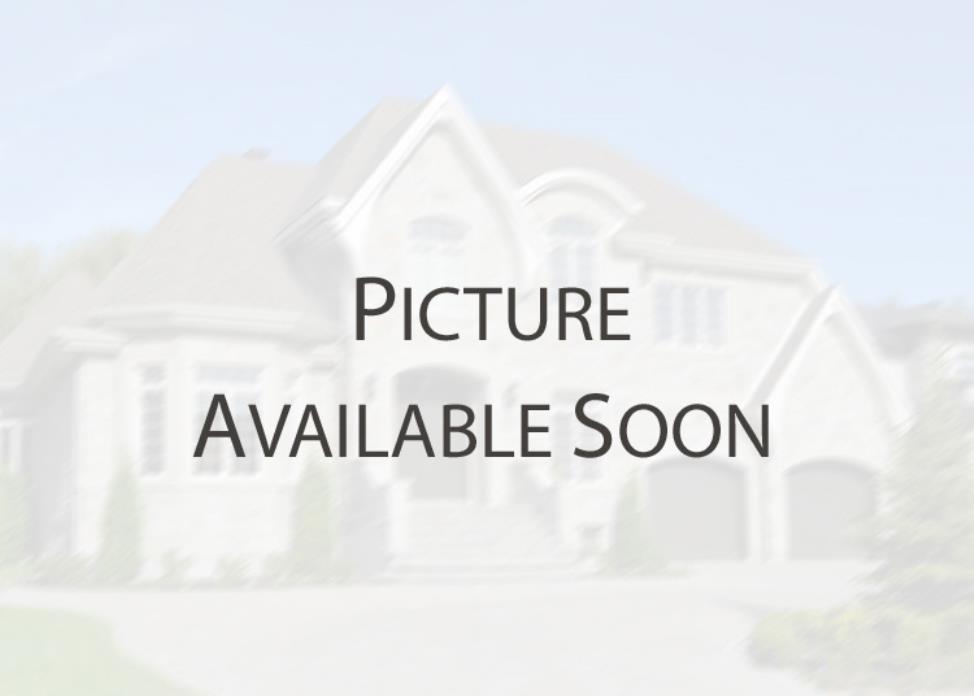 Pool
Pool  Pool
Pool 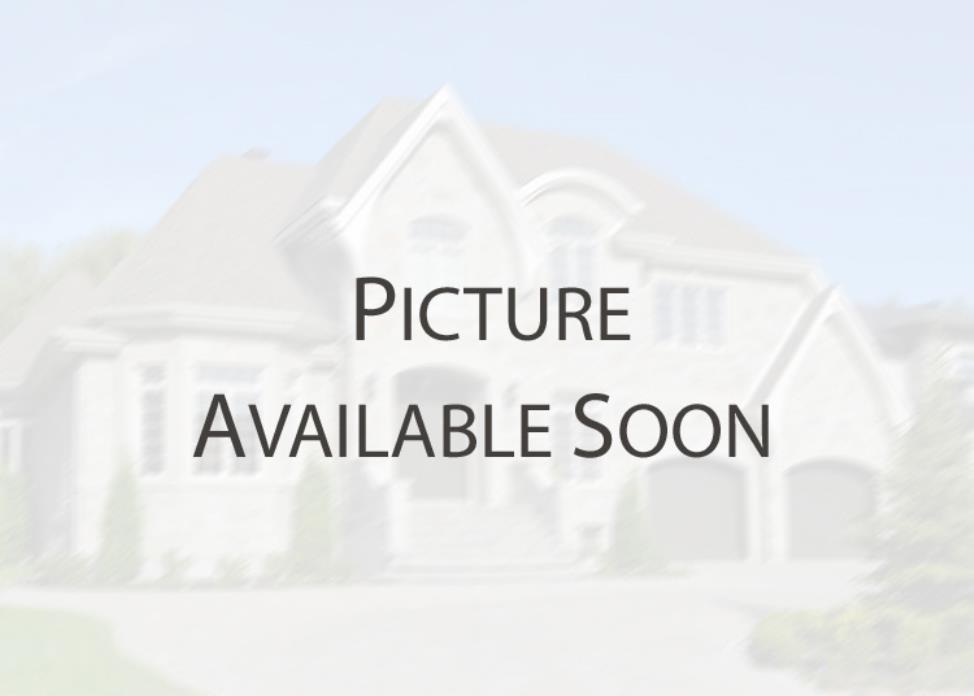 Basement
Basement Photos - No. Centris® #23111984
3895, Rue John-Lyman, Saint-Laurent (Montréal) H4R 0C4
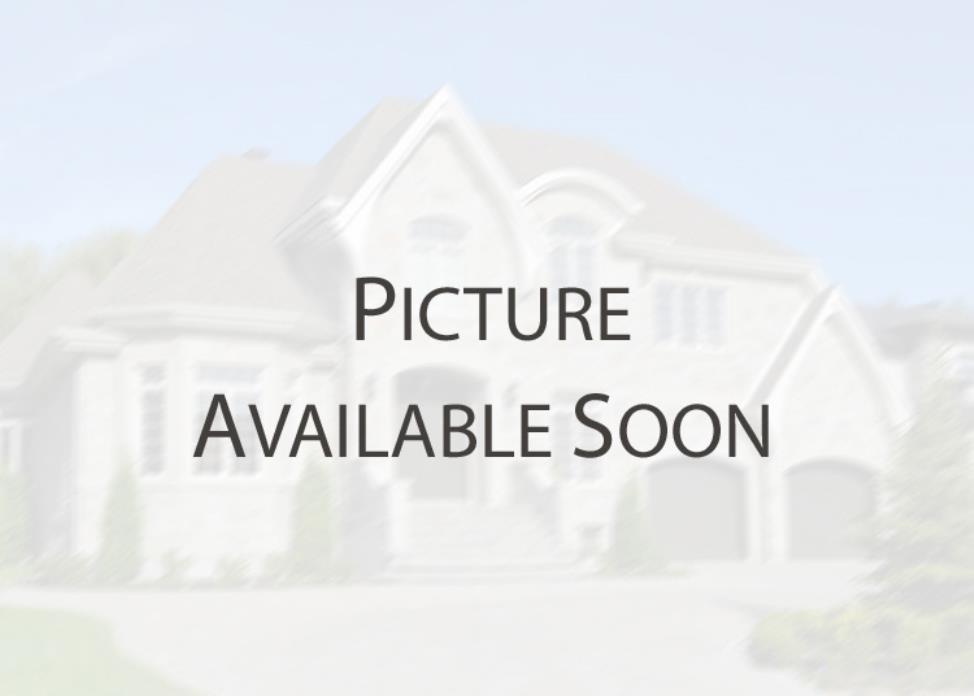 Basement
Basement 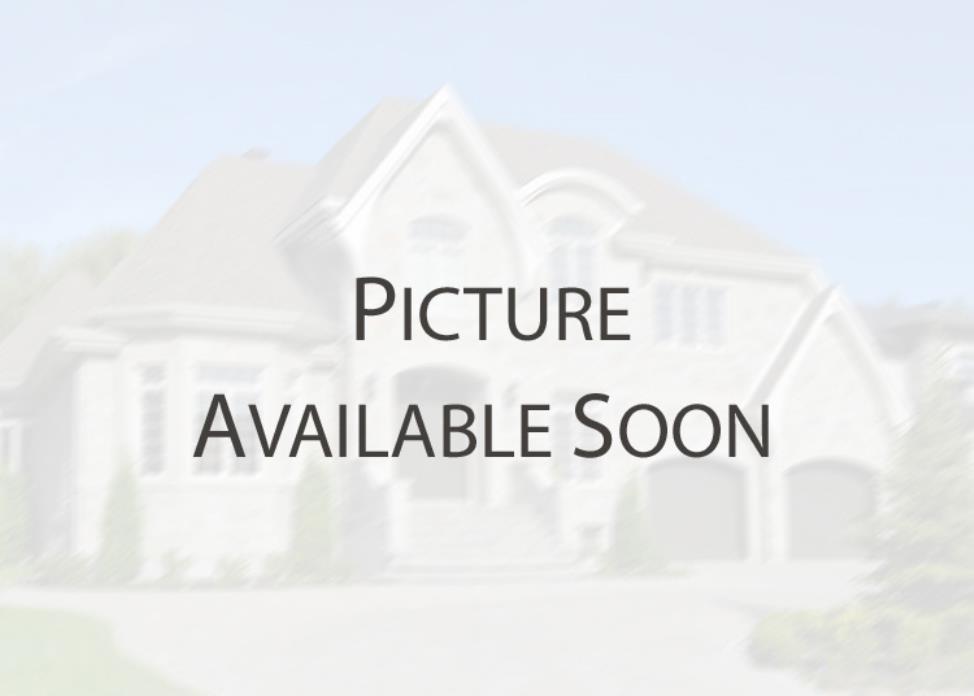 Basement
Basement 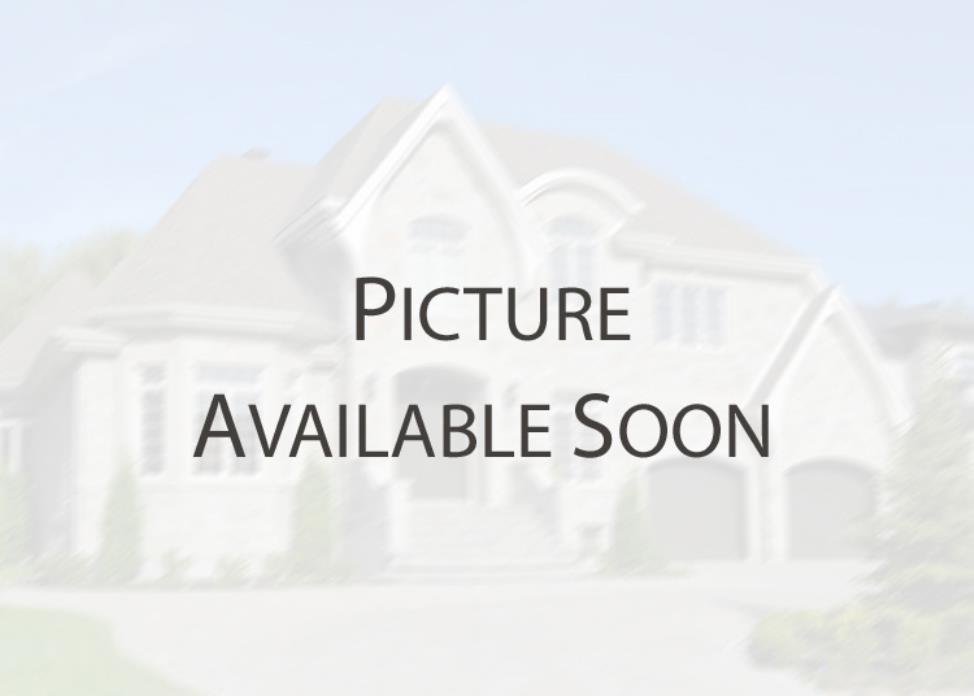 Backyard
Backyard 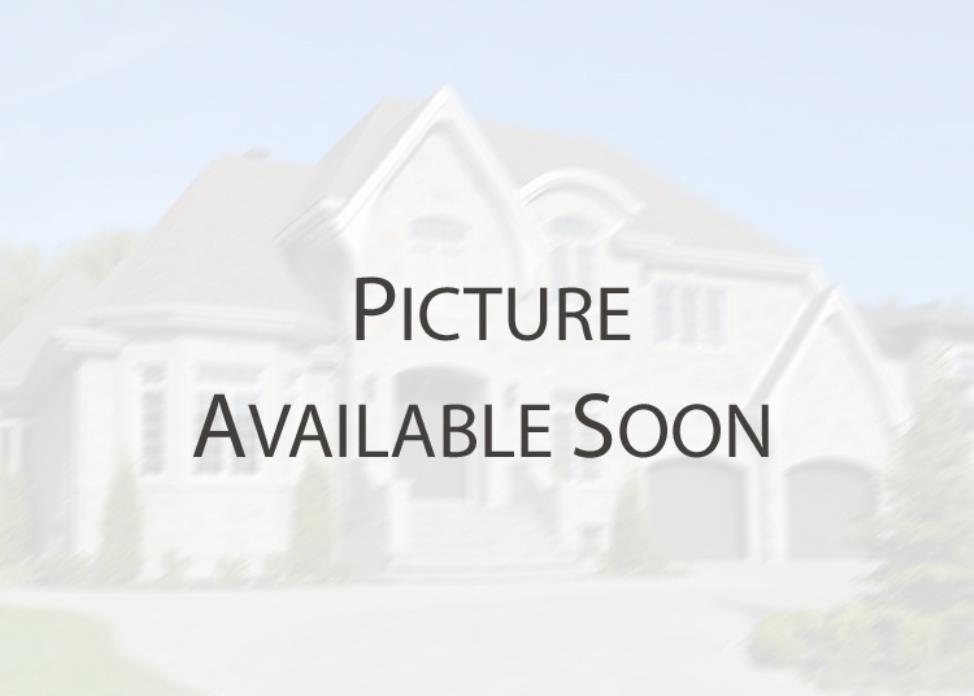 Backyard
Backyard 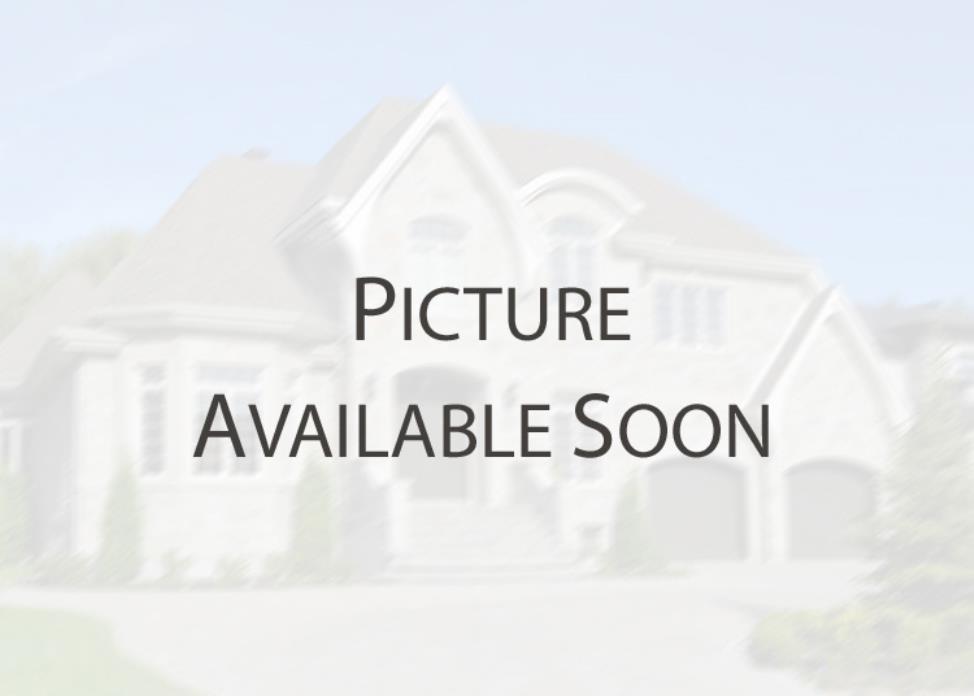 Back facade
Back facade 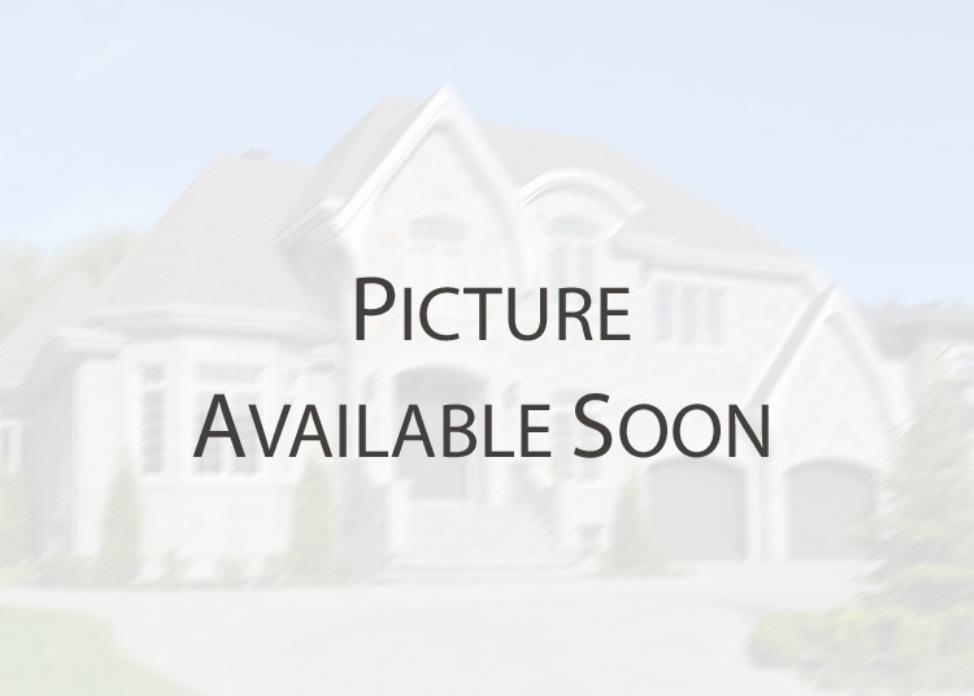 Other
Other 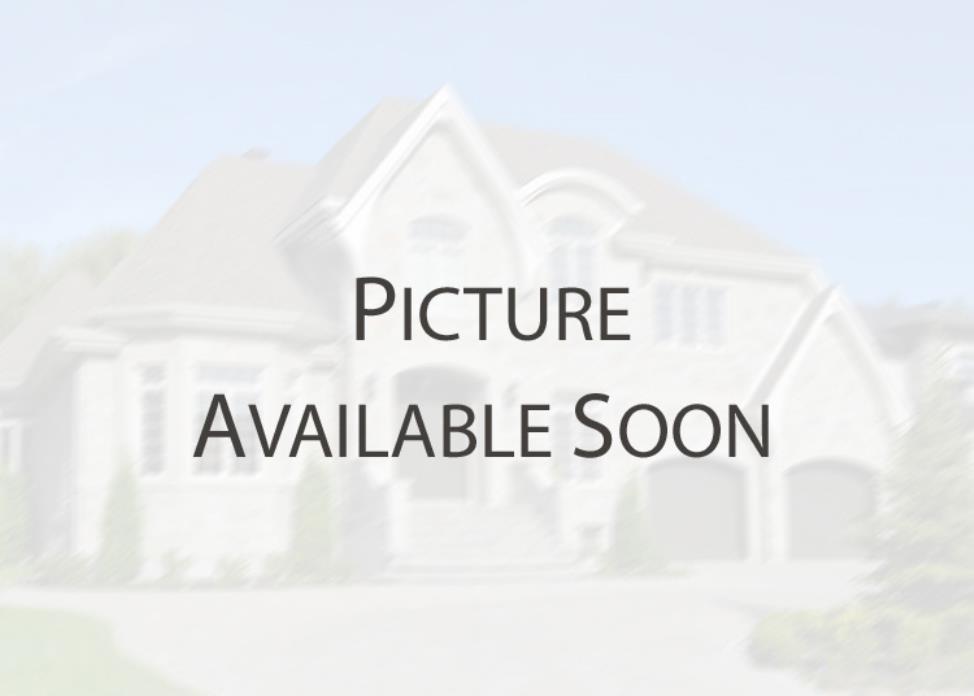 Other
Other 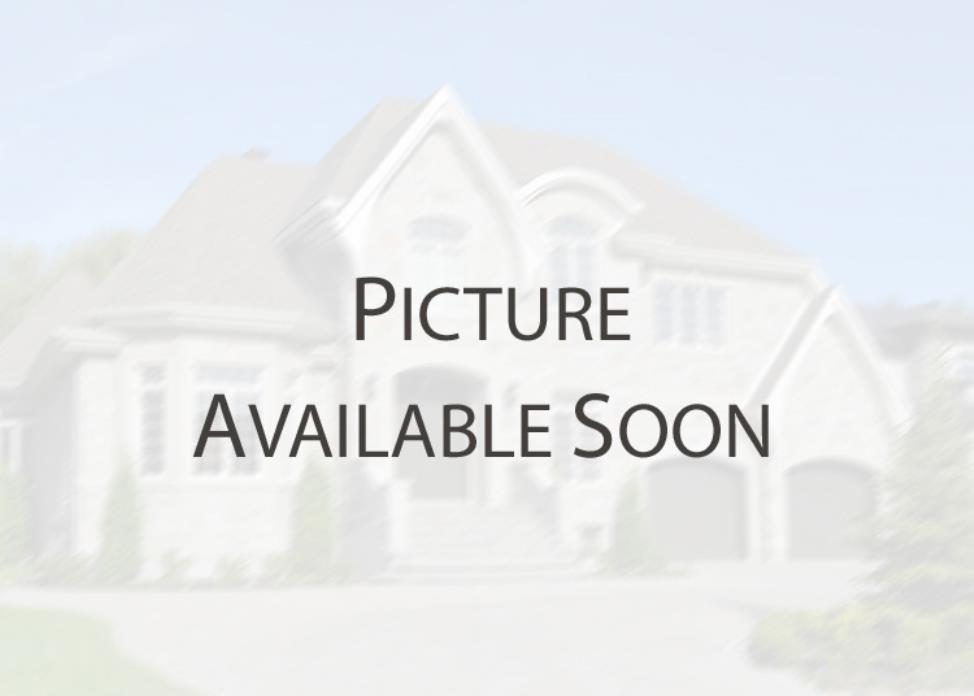 Garage
Garage Photos - No. Centris® #23111984
3895, Rue John-Lyman, Saint-Laurent (Montréal) H4R 0C4
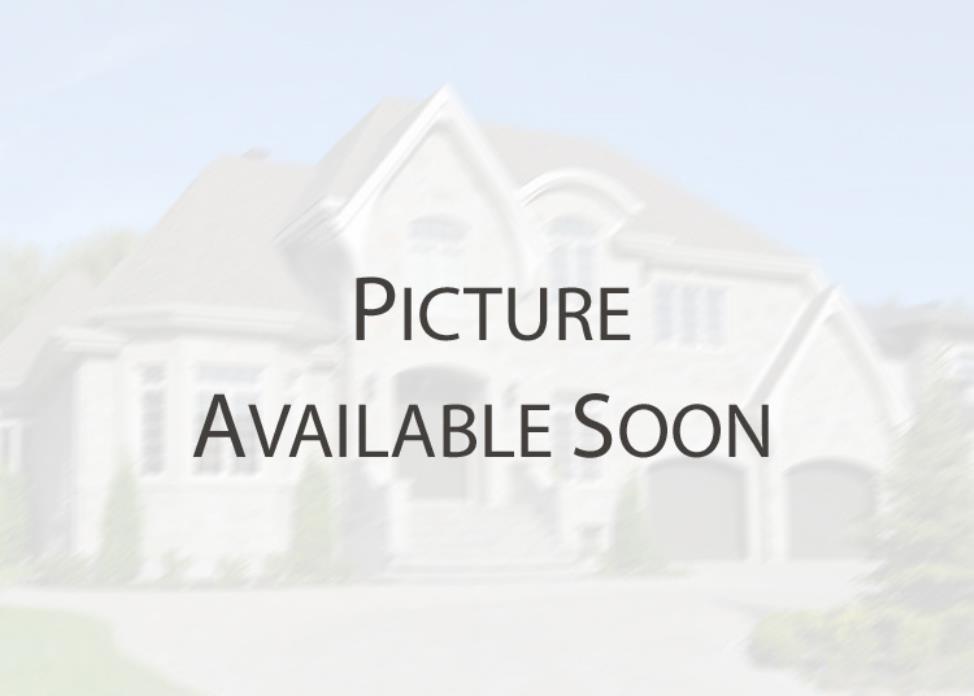 Other
Other 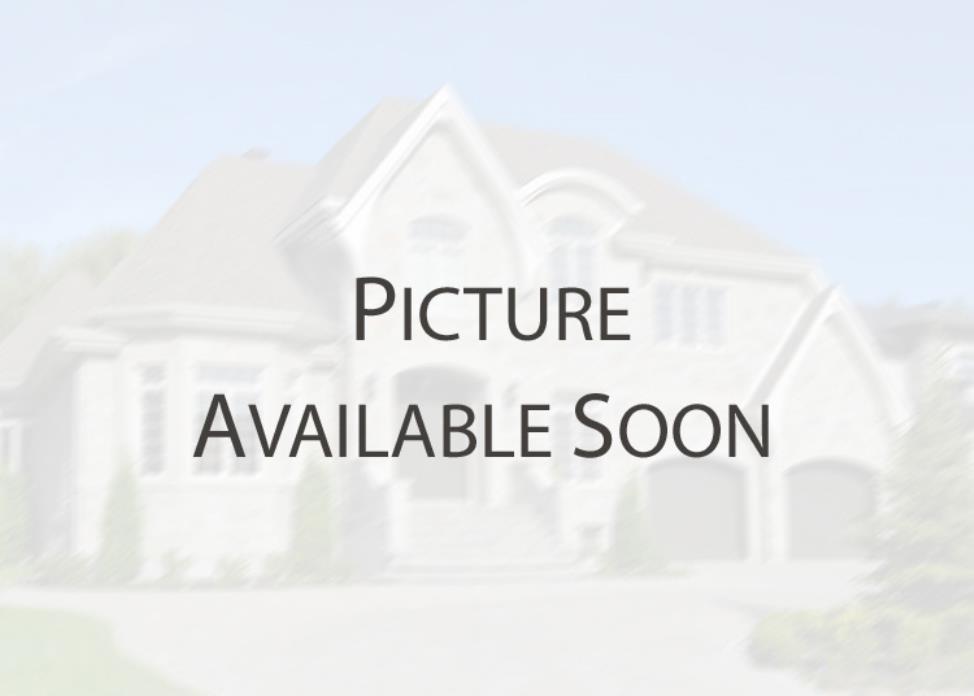 Other
Other 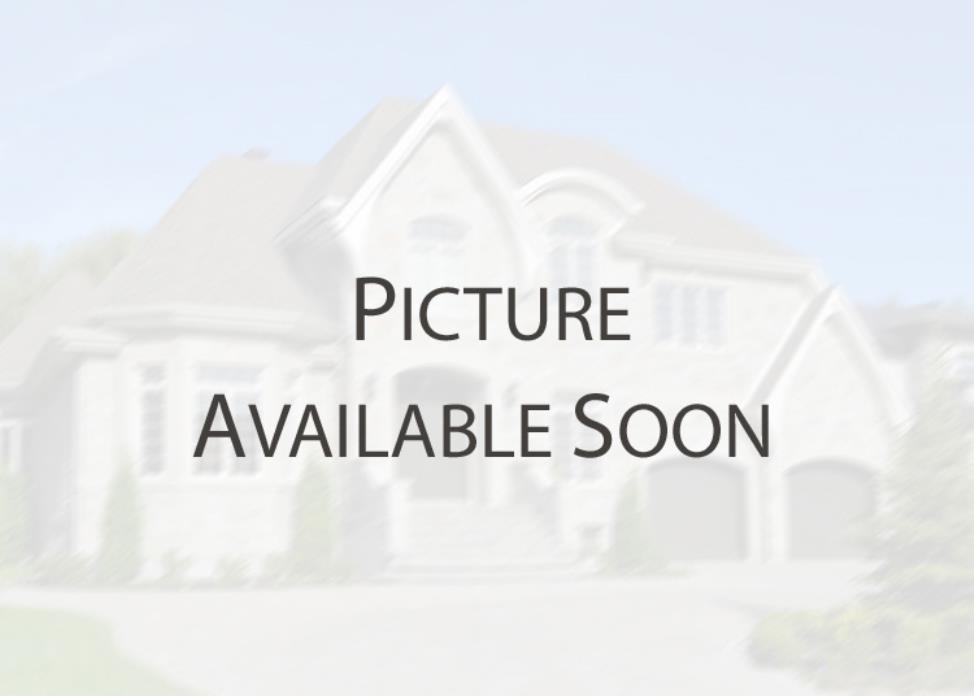 Other
Other 